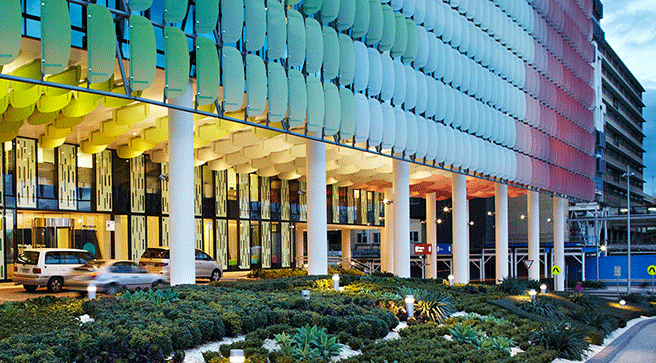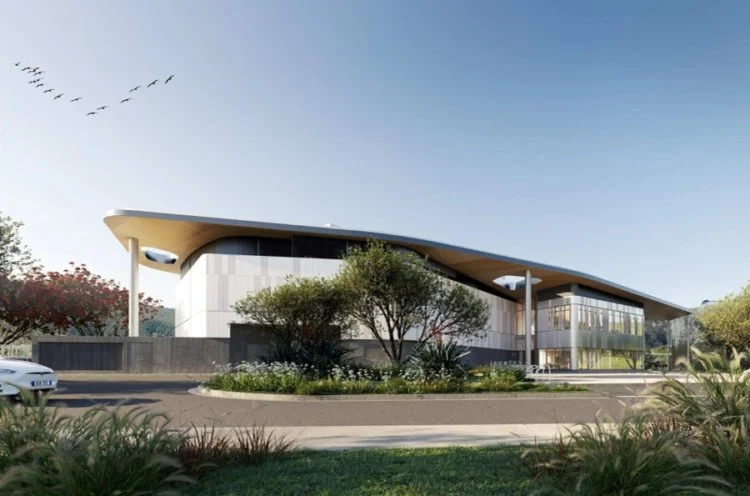Our Services
BIM Modeling
Our BIM services experts work with clients to create accurate models using Revit to incorporate design and construction information. We enhance collaboration and coordination among stakeholders using platforms such as Revizto, BIM360 and Navisworks clash reporting.
Shop Drawings
Our Shop drawing and As-built services offer detailed and accurate technical drawings for all types of buildings. Our shop drawing services include slab and core penetration drawings, floor reticulation layouts, Reflected Ceiling Plans and 2D/3D section details.
Engineering
Our team of experienced engineers work closely with clients to understand their requirements and design systems that are energy-efficient, sustainable, and cost-effective. We aim to enhance building functionality, safety, and comfort while ensuring compliance with regulations and standards including Australia NCC codes and NZ Building Codes.
Need Shop Drawings or As-Builts Fast?
Our Projects


























